THE HOUSE
Overview
Haus Lofer is a family friendly, 4 bedroom, traditional chalet which sleeps up to 12 people. The house has a large garden at the front with space for children to play, while to the rear is a terraced dining area and garden extending to the river Loferbach with views over fields and mountains. The property is fenced on all sides for privacy and safety. The chalet is a 10 min walk from the picturesque village of Lofer with its cafes, restaurants and shops.
Haus Lofer is an ideal location for both Summer and Winter holidays. Winter in the Alps means time in the snow. Rated as one of most family friendly Austrian ski resorts, Lofer offers skiing, snowboarding, alpine touring, cross country skiing, winter hiking and snow kiting. The Ski-Circus, Austria’s largest ski area which links the four regions of Saalbach, Hinterglemm, Leogang and Fieberbrunn, is also accessible within 25 mins drive of the chalet.
Lofer also offers a full range of Alpine summer activities from wild swimming, climbing, walking, mountain biking, canyoning, paddle boarding and white water rafting.
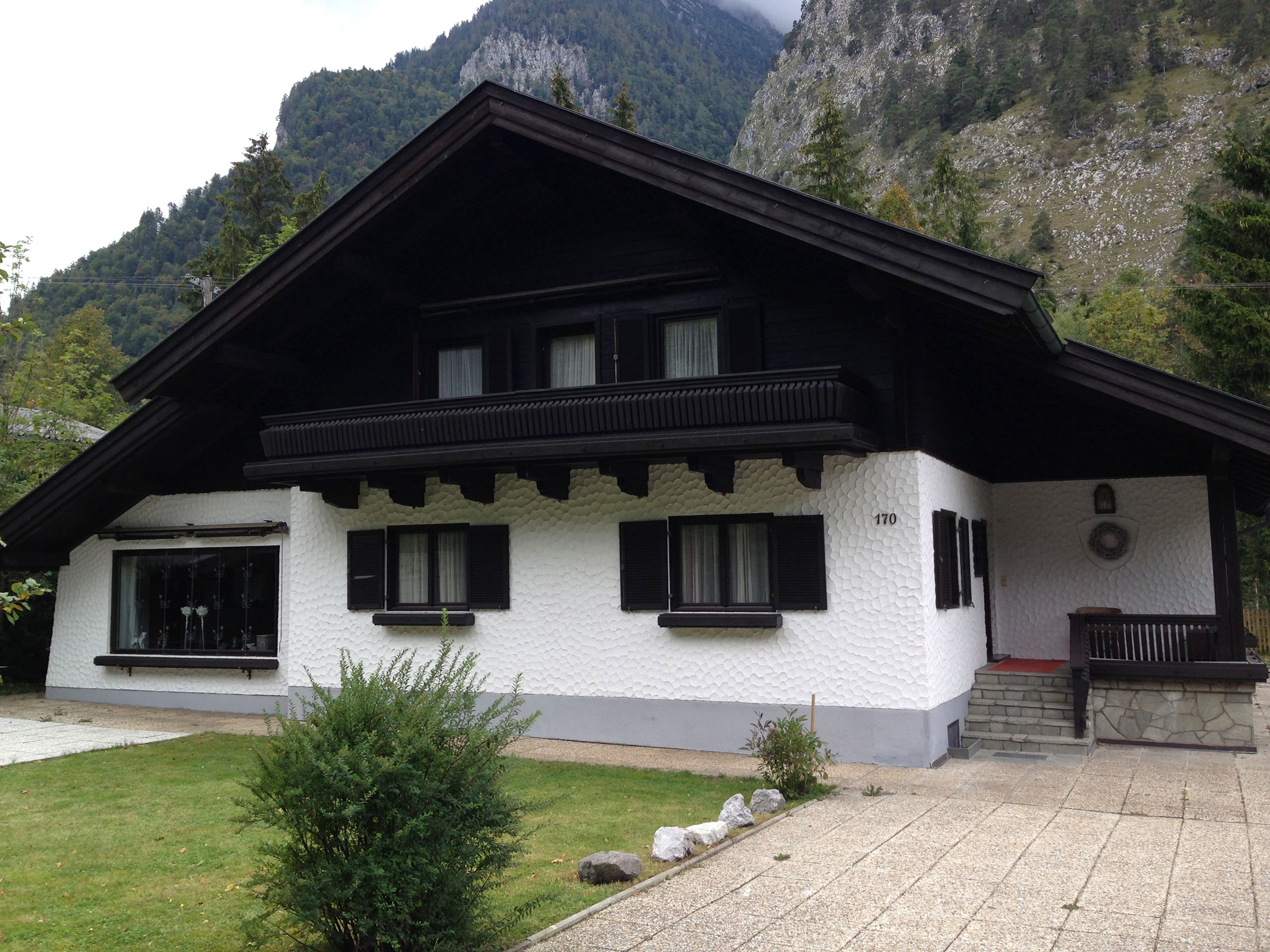
The Space
Haus Lofer is a traditional chalet offering spacious accommodation and all the comforts of home. The four bedrooms sleep up to 12 people with large balconies off two of the main bedrooms with views across the river and mountains. The two bathrooms were completely refurbished in 2017 and towels and basic toiletries are provided. There is plenty of entertaining space with a fully equipped kitchen and large, separate dining room. The double-aspect living room looks out onto the gardens and is equipped with TV, CD and DVD players together with a selection of books, DVDs, toys and games for all the family. There is a utility room with washer, dryer, iron and ironing board for guests to use. The enclosed front garden provides plenty of space for relaxing outdoors with garden furniture and a BBQ. The rear garden, with its outside fireplace and dining space backs on to the River Loferbach. There is space to park up to 5 cars.
Free parking on premises |
Kitchen |
Wireless Internet |
Dryer |
House Layout

GROUND FLOOR
Large Living Room
With fantastic natural light from a large window looking out over the front garden and with patio doors to the rear garden. 2 large comfortable sofas and 2 further large armchairs with a plasma TV, CD and DVD players with lots of film DVDs for both adults and children.
GROUND FLOOR
Dining Room
Dining table that comfortably sits 12 people.
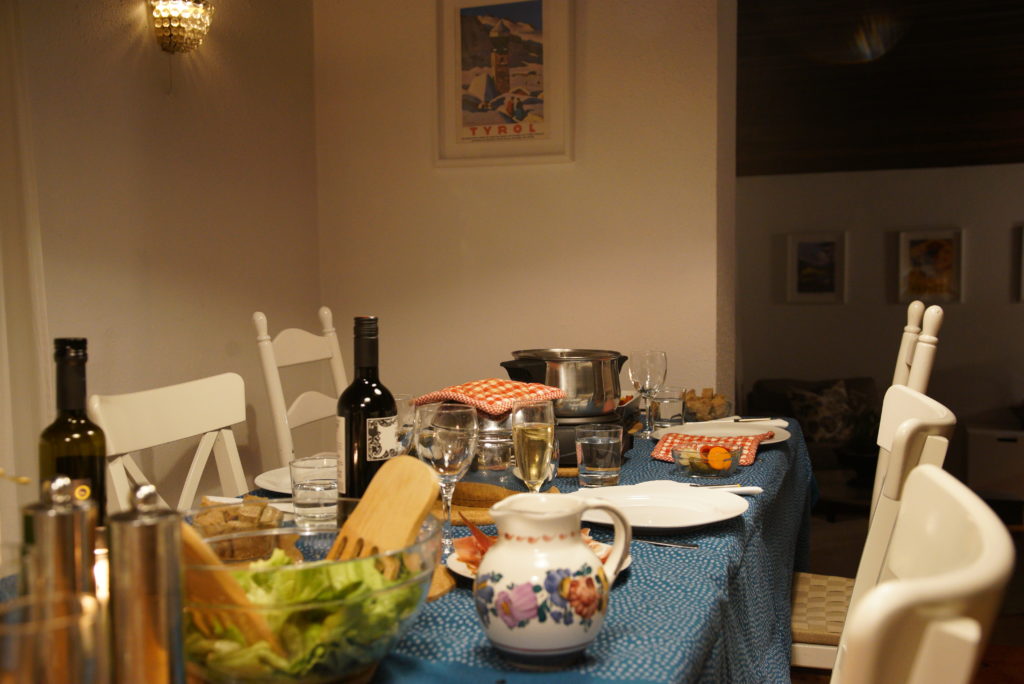

GROUND FLOOR
Kitchen
Electric hob and oven, dishwasher, toaster, filter coffee maker, large fridge freezer and separate drinks fridge. The breakfast table seats up to 6 people.
GROUND FLOOR
Family Bathroom
Large walk-in shower, sink and WC.

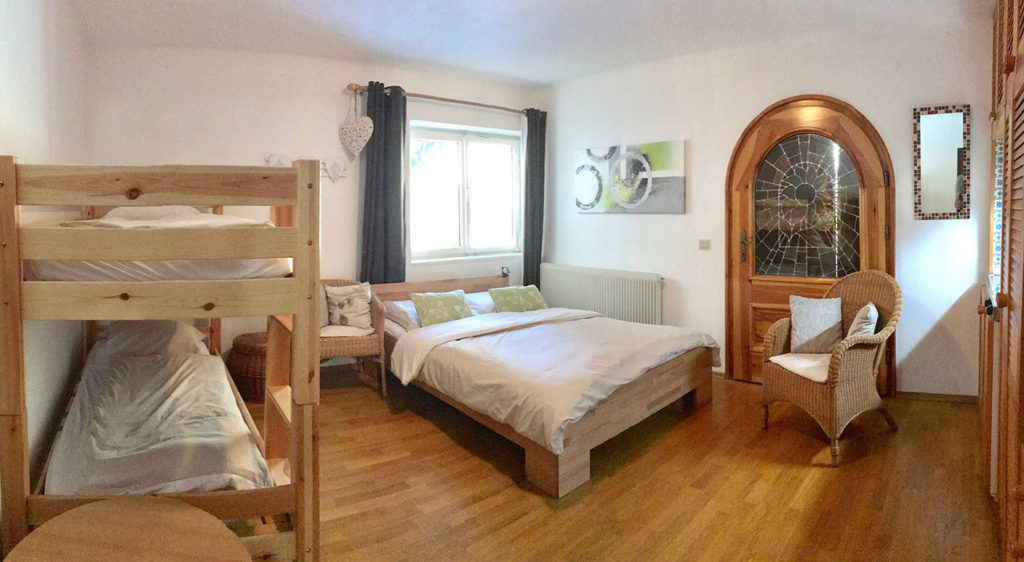
GROUND FLOOR
Double Bedroom with Additional Bunk Bed
Large double bed, and a bunk bed (only suitable for children), sink and coffee making facilities, fitted cupboard, and a small TV. This bedroom has a separate access directly onto the rear patio.
GROUND FLOOR
Laundry Room
A separate laundry room with a butler’s sink, washing machine, tumble dryer, iron, ironing board etc.
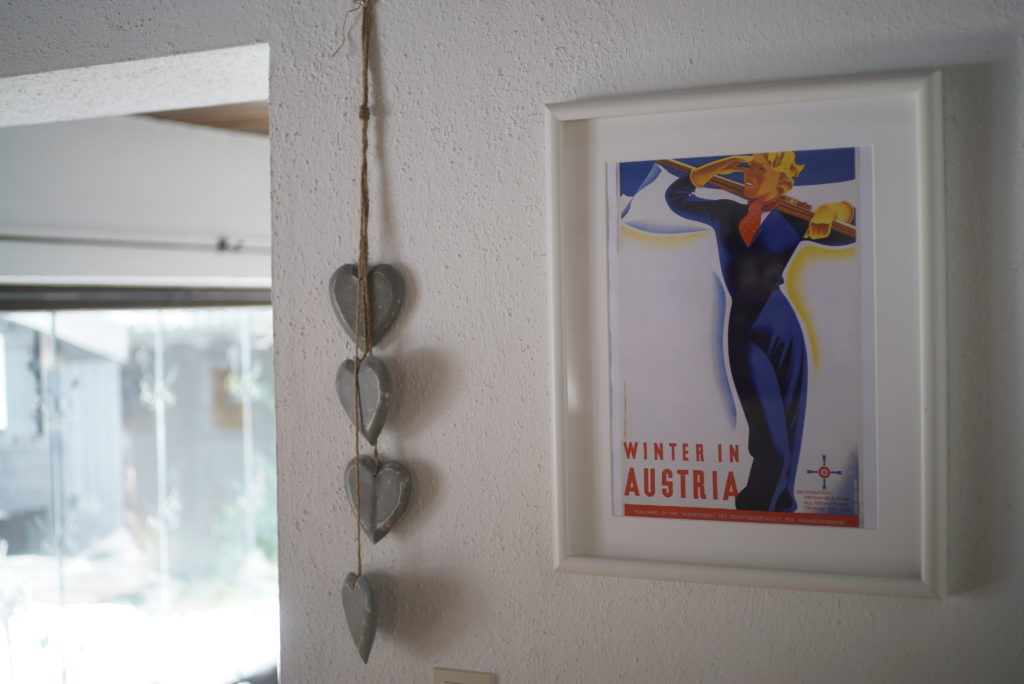

1ST FLOOR
Master Double Bedroom
Large double bed, built in wardrobe and a private balcony.
1ST FLOOR
Double Bedroom
Double bed and two further single beds, wardrobe, and a private balcony with views of the front garden and mountains beyond.
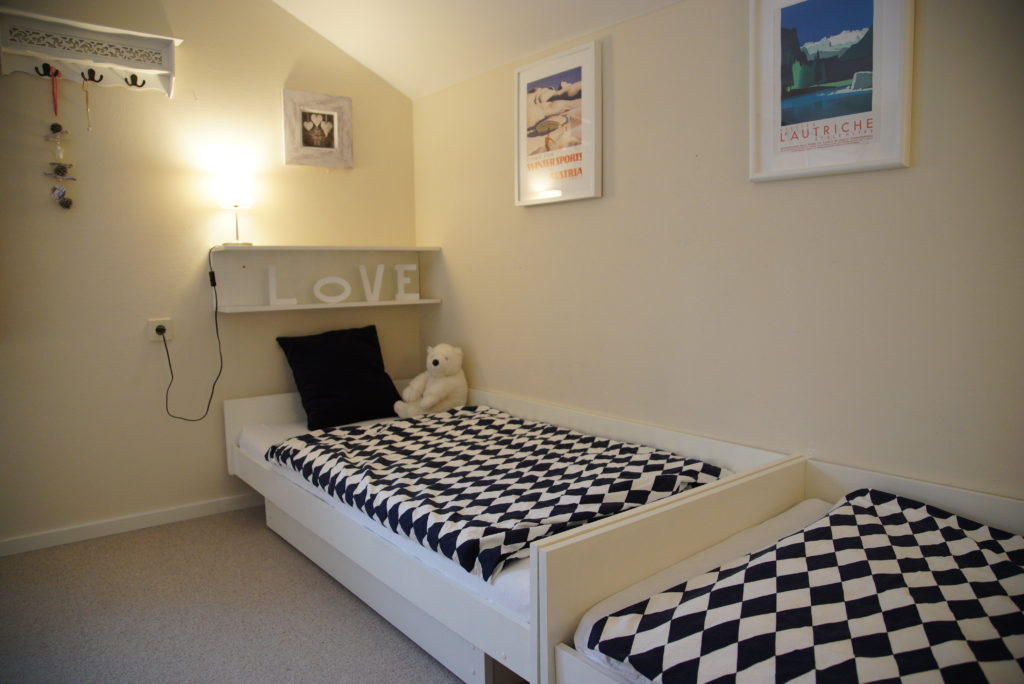

1ST FLOOR
Double Bedroom
Double bed, wardrobe and chest of drawers.
1ST FLOOR
Family Bathroom
Bath, shower, double sink, towel radiator and WC.




